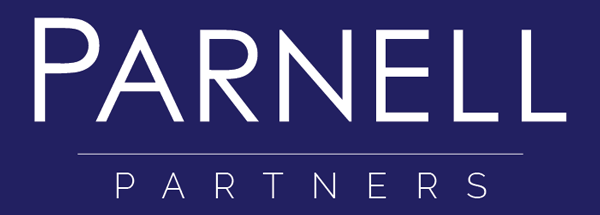








2 Calool Crescent, Belrose
$ 1,610,000
overview
-
1P1207
-
House
-
Sold
-
834 sqm
-
2
-
4
-
2
Description
IMPRESSIVE PRIVATE FAMILY RETREAT
Tranquilly nestled amongst beautifully manicured gardens and with a delightful street presence, this north-facing single level home is the perfect family find. It offers a relaxed free-flowing floor plan with two separate living areas, plus a versatile self-contained garage/cabana, a wonderful option for those looking for a home/office or teenage retreat with separate entry.
Conveniently positioned to overlook the backyard, the kitchen and family living area is bright, spacious and wonderfully open. This inviting and welcoming space offers a seamless connection with the outdoors, with sliders that lead to a timber deck and a few footsteps further into the fully enclosed backyard.
• The well-equipped modern kitchen includes gas cooking, soft-close cabinetry, plenty of meal prep space, and a large breakfast bar, perfect for casual dining.
• A separate and spacious lounge room with built-in cabinetry is positioned to the front of the home and overlooks beautifully manicured gardens and lawns.
• In the backyard, there are a number of areas for family enjoyment, including a BBQ terrace, timber deck, and a level lawn for the kids. Manicured hedges offer privacy and tranquillity, while a large shed provides welcome space to stash garden and sporting equipment.
• Built-in storage to all bedrooms, large master with leafy garden outlook
• Stylish bathroom featuring semi-frameless screens and a separate bath and WC.
• Reverse cycle air-con, timber floors, gas bayonets for heating, ceiling fans
Peacefully set, in a family-orientated neighbourhood, you can walk to schools, shops and parks, with city and Chatswood buses nearby to get you to work. For weekend fun, it's just a short drive to the beaches, bushland and beauty of the peninsula.
Conveniently positioned to overlook the backyard, the kitchen and family living area is bright, spacious and wonderfully open. This inviting and welcoming space offers a seamless connection with the outdoors, with sliders that lead to a timber deck and a few footsteps further into the fully enclosed backyard.
• The well-equipped modern kitchen includes gas cooking, soft-close cabinetry, plenty of meal prep space, and a large breakfast bar, perfect for casual dining.
• A separate and spacious lounge room with built-in cabinetry is positioned to the front of the home and overlooks beautifully manicured gardens and lawns.
• In the backyard, there are a number of areas for family enjoyment, including a BBQ terrace, timber deck, and a level lawn for the kids. Manicured hedges offer privacy and tranquillity, while a large shed provides welcome space to stash garden and sporting equipment.
• Built-in storage to all bedrooms, large master with leafy garden outlook
• Stylish bathroom featuring semi-frameless screens and a separate bath and WC.
• Reverse cycle air-con, timber floors, gas bayonets for heating, ceiling fans
Peacefully set, in a family-orientated neighbourhood, you can walk to schools, shops and parks, with city and Chatswood buses nearby to get you to work. For weekend fun, it's just a short drive to the beaches, bushland and beauty of the peninsula.












