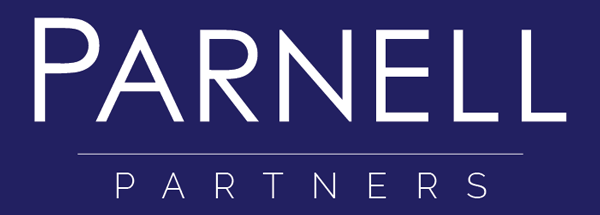






9 Stratham Place, Belrose
$ 1,450,000
overview
-
1P1811
-
House
-
Sold
-
708 sqm
-
2
-
4
-
2
-
1
Description
Private Sanctuary
Occupying a commanding cul de sac position, this elevated tri level 4 bedroom architect designed Pettit and Sevitt style home, boasting ambient natural light and vaulted ceilings, provides a private and contemporary combination of indoor living areas surrounded by meandering manicured grounds and peaceful alfresco living spaces.
Attributes
* Commanding elevated position at the crest of a cul de sac
* Impeccably maintained and lovingly offered for the first time in 30yrs
* Generous open plan light filled lounge overlooking the grassed yard
and immaculate gardens
* Lounge opens to modern gas kitchen, overlooking the rear,
featuring integrated appliances and a pyrolytic oven
* Kitchen seamlessly integrates with ample dining space capturing
pleasant district views
* Adjacent is the spacious tiled family living with glass sliders
opening to the rear grounds
* North facing alfresco living incorporates extensive covered
entertaining deck bound by picturesque enchanted gardens and
private retreats boasting peaceful outlooks
* Completing the family living is the substantial and versatile
rumpus or retreat with balcony access
Accommodation
* 4 bright bedrooms with well appointed built in robes
* 2 beds feature exclusive balcony access and relaxing district outlooks
* Master suite offers large ensuite with corner bath
* Conveniently positioned light filled modern main bathroom
Additional
* Large lock up garaging with internal access and storage
* Additional off street parking
* Gas heating outlets, new blinds and recently painted throughout
* Large utility room with handy access to the rear
* Minutes walk to City and Chatswood transport options
* Conveniently located to a selection of schools & shops
Attributes
* Commanding elevated position at the crest of a cul de sac
* Impeccably maintained and lovingly offered for the first time in 30yrs
* Generous open plan light filled lounge overlooking the grassed yard
and immaculate gardens
* Lounge opens to modern gas kitchen, overlooking the rear,
featuring integrated appliances and a pyrolytic oven
* Kitchen seamlessly integrates with ample dining space capturing
pleasant district views
* Adjacent is the spacious tiled family living with glass sliders
opening to the rear grounds
* North facing alfresco living incorporates extensive covered
entertaining deck bound by picturesque enchanted gardens and
private retreats boasting peaceful outlooks
* Completing the family living is the substantial and versatile
rumpus or retreat with balcony access
Accommodation
* 4 bright bedrooms with well appointed built in robes
* 2 beds feature exclusive balcony access and relaxing district outlooks
* Master suite offers large ensuite with corner bath
* Conveniently positioned light filled modern main bathroom
Additional
* Large lock up garaging with internal access and storage
* Additional off street parking
* Gas heating outlets, new blinds and recently painted throughout
* Large utility room with handy access to the rear
* Minutes walk to City and Chatswood transport options
* Conveniently located to a selection of schools & shops
Features
- Living Area










