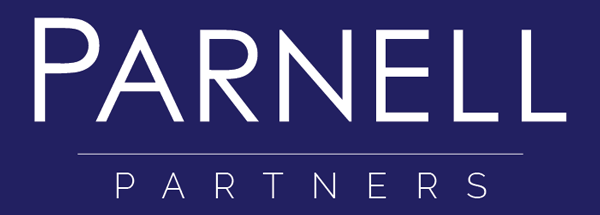






8 Caleyi Way, Belrose
$ 1,620,500
overview
-
1P1919
-
House
-
Sold
-
5
-
3
-
2
Description
SOLD AT AUCTION BY ANNE ROCHE 0414 997 558
Tastefully presented, this grand family home is well located in the exclusive, peaceful and tightly held Lyndhurst Estate and offers a functional floor plan featuring a superb combination of separate and open plan living areas – designed to accommodate all your living needs.
Attributes
* Vaulted ceilings create sense of airy space, light and style
* Spacious open plan lounge with plush carpet
* Lounge ideally flows to ample dining overlooking rear grounds
* Adjacent is granite gas kitchen, with integrated stainless steel appliances and casual dining bar, overlooking rear grounds
* Kitchen transitions to spacious family living featuring glass sliders to alfresco entertaining
* Nth facing outdoor living comprises impressive covered alfresco dining,
surrounded by fully fenced lush grassed yard & low maintenance gardens
* Additional large home office or 5th bedroom with easy access to bathroom
Accommodation
* 4 double sized bedrooms with built in robes
* Master suite with ensuite and oversized walk in robe
* Modernised main bathroom with luxury corner spa and separate shower
* Full guest bathroom with shower on lower level
Additional
* Double automatic garaging with internal access
* Handy utility with external access
* Solar efficiency panelling and gas heating outlets
* Storage shed and ample storage throughout
* Tastefully styled with plantation shutters
* New carpet throughout
Attributes
* Vaulted ceilings create sense of airy space, light and style
* Spacious open plan lounge with plush carpet
* Lounge ideally flows to ample dining overlooking rear grounds
* Adjacent is granite gas kitchen, with integrated stainless steel appliances and casual dining bar, overlooking rear grounds
* Kitchen transitions to spacious family living featuring glass sliders to alfresco entertaining
* Nth facing outdoor living comprises impressive covered alfresco dining,
surrounded by fully fenced lush grassed yard & low maintenance gardens
* Additional large home office or 5th bedroom with easy access to bathroom
Accommodation
* 4 double sized bedrooms with built in robes
* Master suite with ensuite and oversized walk in robe
* Modernised main bathroom with luxury corner spa and separate shower
* Full guest bathroom with shower on lower level
Additional
* Double automatic garaging with internal access
* Handy utility with external access
* Solar efficiency panelling and gas heating outlets
* Storage shed and ample storage throughout
* Tastefully styled with plantation shutters
* New carpet throughout
Features
- Living Area
- Air Conditioning
- Built-ins
- Close to Schools
- Close to Shops
- Close to Transport
- Disabled Access









