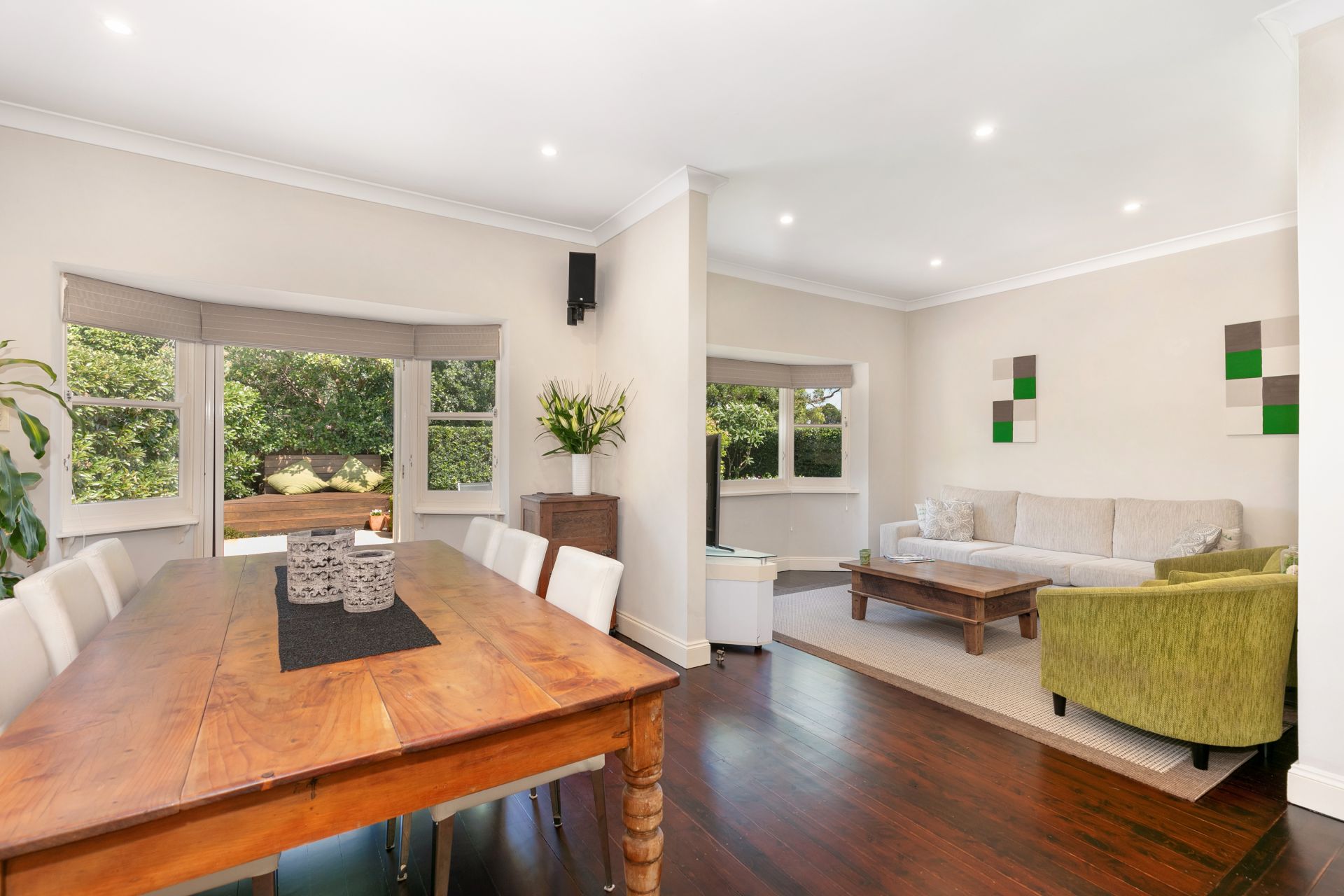










4 Marnoo Place, Belrose
$ 1,905,000
overview
-
1P2104
-
House
-
Sold
-
773 sqm
-
2
-
5
-
4
-
2
external links
Description
OUTSTANDING FAMILY HAVEN
Revelling in a series of meticulous renovations, this exquisite family home exudes a charming relaxed coastal style and showcases a superb family friendly floorplan. Free-flowing and headlined by high ceilings, while anchored by beautiful polished timber floors, every detail of this stunning home has been well thought out.
The versatile floorplan which includes two master suites with ensuites, can be configured to your needs, and the multiple living areas allow the whole family to happily spread out. Showcasing a vast array of living and entertaining spaces, light filled living areas flow to an impressive alfresco terrace and private wraparound grassed yard and gardens, perfect for children of all ages.
Further property features include:
* Breezy upper level district vistas from northerly deck
* 5 double bedrooms with built-in robes, 2 master suites/parents or teen retreats with private ensuites
* Multiple living areas, lounge with timber fireplace
* Gourmet gas kitchen, stone benches, glass splash backs and butler's pantry
* Three Stunning new bathrooms, and modern family bathroom, large fitted out utility room, vast storage, double remote auto garage plus extra off-street parking
* Designer landscaped gardens, DA approval for pool, Rinnai Gas hot water, gas hobs for heating, air-con to upper levels, full brick down stairs.
This beautiful home offers a coveted private position on a quiet cul-de-sac. Placed in a well-connected area, it boasts direct backyard access to County Road Soccer Fields and is only minutes to public transport to the CBD, Chatswood and Manly area.
The versatile floorplan which includes two master suites with ensuites, can be configured to your needs, and the multiple living areas allow the whole family to happily spread out. Showcasing a vast array of living and entertaining spaces, light filled living areas flow to an impressive alfresco terrace and private wraparound grassed yard and gardens, perfect for children of all ages.
Further property features include:
* Breezy upper level district vistas from northerly deck
* 5 double bedrooms with built-in robes, 2 master suites/parents or teen retreats with private ensuites
* Multiple living areas, lounge with timber fireplace
* Gourmet gas kitchen, stone benches, glass splash backs and butler's pantry
* Three Stunning new bathrooms, and modern family bathroom, large fitted out utility room, vast storage, double remote auto garage plus extra off-street parking
* Designer landscaped gardens, DA approval for pool, Rinnai Gas hot water, gas hobs for heating, air-con to upper levels, full brick down stairs.
This beautiful home offers a coveted private position on a quiet cul-de-sac. Placed in a well-connected area, it boasts direct backyard access to County Road Soccer Fields and is only minutes to public transport to the CBD, Chatswood and Manly area.
Features
- Living Area















