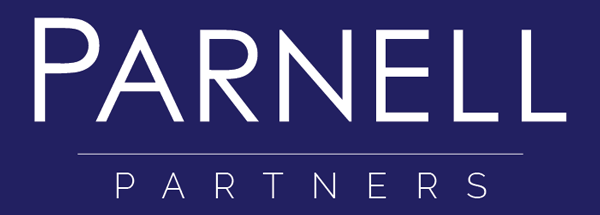






89 Sorlie Road, Frenchs Forest
overview
-
1P1856
-
House
-
Leased
-
841 sqm
-
1
-
4
-
2
-
2
-
Now
Description
Architect Designed Family Home
Situated on a large block of 841 square metres this sun filled architect designed split level home has been renovated and well maintained throughout.
Offering 4 bedrooms the main with ensuite and generous walk in robe, and a stylish near new main bathroom.
There are 3 separate living areas including a family area off the kitchen and spacious lounge/dining room both flowing out to private child friendly level grassed yard and bbq area.
The large rumpus room is an ideal getaway for the children, also suitable for a home office.
A spacious near new eat in gas kitchen flows to the sunny family room. Large modern laundry with cupboards and extra toilet.
This fantastic family package also offers double carport with storage and gas heating.
Pets will be considered on application.
Offering 4 bedrooms the main with ensuite and generous walk in robe, and a stylish near new main bathroom.
There are 3 separate living areas including a family area off the kitchen and spacious lounge/dining room both flowing out to private child friendly level grassed yard and bbq area.
The large rumpus room is an ideal getaway for the children, also suitable for a home office.
A spacious near new eat in gas kitchen flows to the sunny family room. Large modern laundry with cupboards and extra toilet.
This fantastic family package also offers double carport with storage and gas heating.
Pets will be considered on application.
Features
- Living Area
- Close to Schools
- Close to Shops
- Close to Transport









