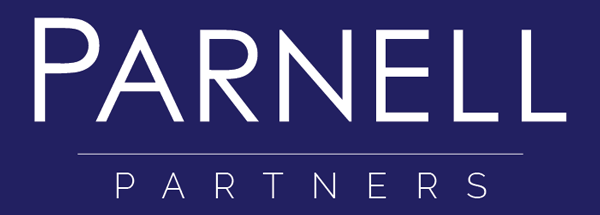






89 Sorlie Road, Frenchs Forest
overview
-
1P1876
-
House
-
Leased
-
841 sqm
-
1
-
4
-
2
-
2
-
Now
Description
Architect Designed Family Home
Situated on a large block, this sun filled architect designed split level home has a flexible floor plan which will suit many.
Features include:
* 4 bedrooms the main with ensuite and generous walk in robe, bedroom 2 with walk through robe and bedroom 3 with loft area.
* Near new main bathroom.
* 3 separate living areas including a family area off the kitchen and spacious lounge/dining room both flowing out to private child friendly level grassed yard and bbq area.
* Large rumpus room is an ideal getaway for the children, also suitable for a home office.
* Spacious near new eat in gas kitchen flows to the sunny family room.
* Large modern laundry with cupboards and extra toilet.
* Double carport with storage.
* Gas bayonet in lounge room.
* Cubby house.
* Pets will be considered on application.
* Please not fireplace is not operational.
Features include:
* 4 bedrooms the main with ensuite and generous walk in robe, bedroom 2 with walk through robe and bedroom 3 with loft area.
* Near new main bathroom.
* 3 separate living areas including a family area off the kitchen and spacious lounge/dining room both flowing out to private child friendly level grassed yard and bbq area.
* Large rumpus room is an ideal getaway for the children, also suitable for a home office.
* Spacious near new eat in gas kitchen flows to the sunny family room.
* Large modern laundry with cupboards and extra toilet.
* Double carport with storage.
* Gas bayonet in lounge room.
* Cubby house.
* Pets will be considered on application.
* Please not fireplace is not operational.
Features
- Living Area
- Built-ins
- Close to Schools
- Close to Shops
- Close to Transport









