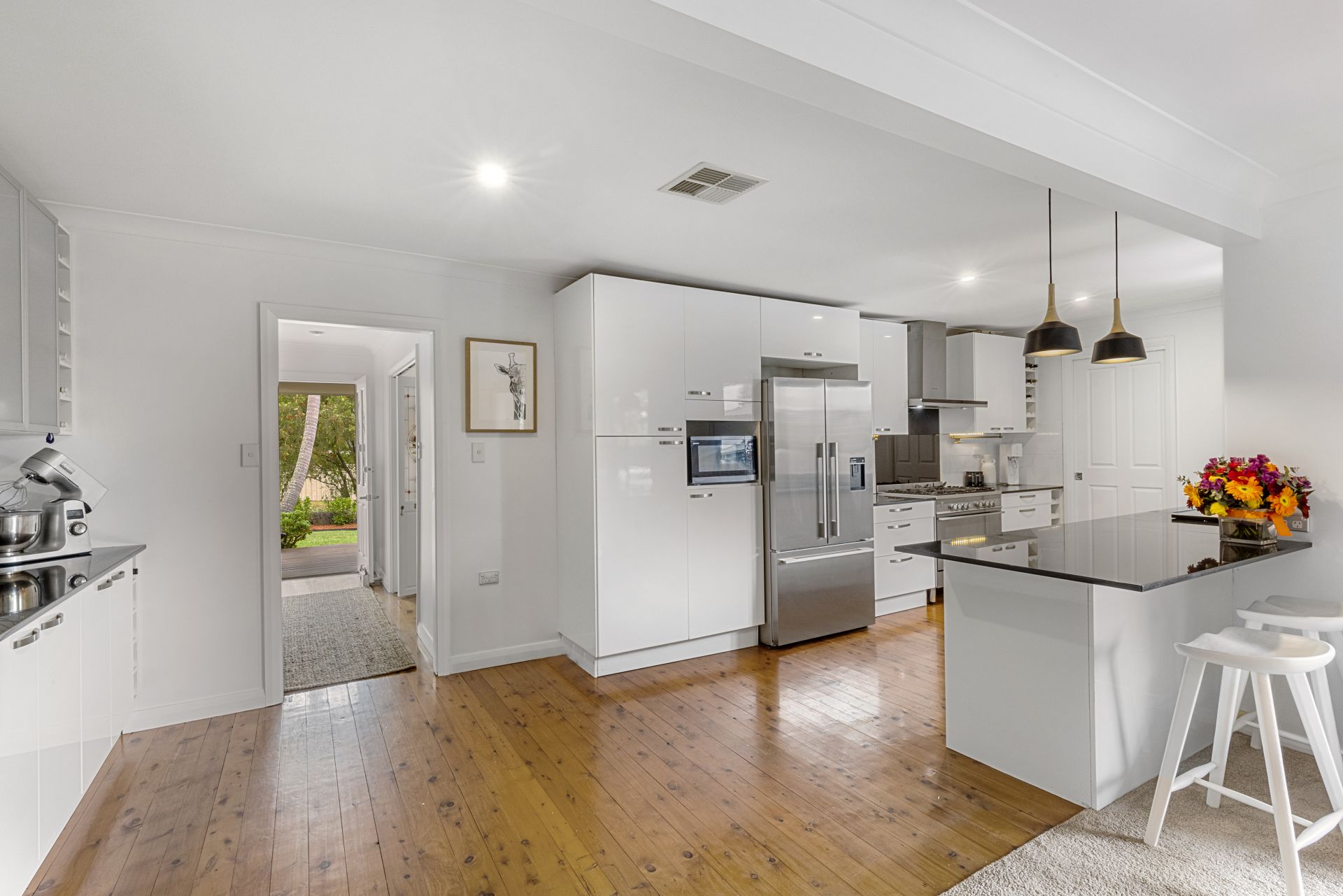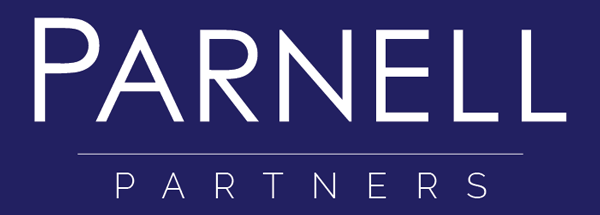












26 Yarrabin Street, Belrose
$ 3,020,000
overview
-
1P2531
-
House
-
Sold
-
778 sqm
-
4
-
2
-
1
-
2
Description
$3,020,000!
Superbly located within an easy stroll of Lionel Watts Park this fabulous single-level family home has been renovated and extended to create a well-appointed contemporary retreat that offers stylish comfort and space. Showcasing a curation of living spaces that will satisfy families of all ages, this residence consists of four double bedrooms with robes, two separate living areas, plus a private, multi-use studio/office.
Well-appointed and generously sized, the impeccable open plan kitchen and dining area embodies modern design and is a sanctuary for relaxed family living. Glass bi-fold kitchen windows create a seamless flow through to a custom bar and private terrace with heated spa, making entertaining a breeze. The kids will love the private established gardens and enclosed level grassed yard.
Further property features include:
• Master wing boasting access to private gardens, a walk-in robe, and stylish shower ensuite
• Open plan living and dining room showcasing fireplace and a mix of pendant and downlights
• Deceivingly spacious floorplan with multiple living spaces that can be easily purposed to your family's needs
• Well-appointed, eat-in size kitchen, stone benches, oversized gas cooktop and oven
• On-trend main bathroom with separate bathtub, shower, and toilet
• Coastal inspired interiors include plantation shutters, beach blinds, and louvre windows to master
• Additional bonuses included ceiling fans, ducted air-con, solar panels, and garden shed
• Lock-up garaging with internal access plus double carport
With first class positioning in a coveted peaceful enclave, this home boasts footstep proximity to all the lifestyle amenities that the Belrose community is known for. A family orientated neighbourhood, schools, shops, and transport are easily accessible, and beaches are just a 15-minute drive away.
Well-appointed and generously sized, the impeccable open plan kitchen and dining area embodies modern design and is a sanctuary for relaxed family living. Glass bi-fold kitchen windows create a seamless flow through to a custom bar and private terrace with heated spa, making entertaining a breeze. The kids will love the private established gardens and enclosed level grassed yard.
Further property features include:
• Master wing boasting access to private gardens, a walk-in robe, and stylish shower ensuite
• Open plan living and dining room showcasing fireplace and a mix of pendant and downlights
• Deceivingly spacious floorplan with multiple living spaces that can be easily purposed to your family's needs
• Well-appointed, eat-in size kitchen, stone benches, oversized gas cooktop and oven
• On-trend main bathroom with separate bathtub, shower, and toilet
• Coastal inspired interiors include plantation shutters, beach blinds, and louvre windows to master
• Additional bonuses included ceiling fans, ducted air-con, solar panels, and garden shed
• Lock-up garaging with internal access plus double carport
With first class positioning in a coveted peaceful enclave, this home boasts footstep proximity to all the lifestyle amenities that the Belrose community is known for. A family orientated neighbourhood, schools, shops, and transport are easily accessible, and beaches are just a 15-minute drive away.
Features
- Study
- Living Area
- Air Conditioning
- Built-ins
- Close to Schools
- Close to Shops
- Spa
















