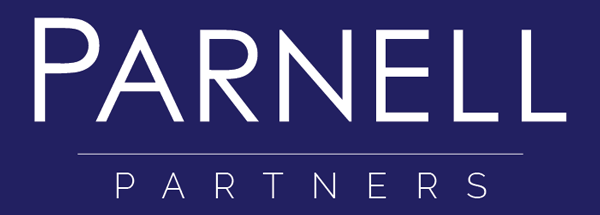





36 Windrush Avenue, Belrose
$ 1,566,500
overview
-
1P1955
-
House
-
Sold
-
696 sqm
-
2
-
4
-
2
Description
Complete Family Package
Impeccably maintained and meticulously presented, this substantial residence, with separate living/granny flat potential, boasts an effortless free flowing floor plan incorporating multiple separate indoor living options, an impressive alfresco entertaining area and a sun drenched sparkling pool and child friendly grassed yard.
Attributes
* Double door entrance leads to generous open plan lounge and dining with attractive garden outlook
* Adjacent is the impressive entertainer's kitchen featuring 900mm gas cook top, versatile island bench, and ample storage – ideally overlooking the rear grounds
* Kitchen seamlessly integrates with ample family living
* Family room opens through sliders to North facing rear grounds
* Outdoor living incorporates extensive private covered alfresco dining, bordered by vast sunny grassed yard and large pool, all bound by low maintenance established gardens
* Additional separate substantial rumpus with potential for easy conversion into separate living/granny flat (STCA) or double lockup garaging
Accommodation
* 4 bright beds, most with built in robes
* Upper level renovated main bathroom with convenient separate toilet
* Lower level renovated full bathroom
Additional
* Fresh paint and gas heating outlets
* Abundance of storage throughout plus garden shed
* Large utility room (laundry)
* Whisper quiet street – Close to schools, IGA, Glenrose Shopping Centre
& transport
Attributes
* Double door entrance leads to generous open plan lounge and dining with attractive garden outlook
* Adjacent is the impressive entertainer's kitchen featuring 900mm gas cook top, versatile island bench, and ample storage – ideally overlooking the rear grounds
* Kitchen seamlessly integrates with ample family living
* Family room opens through sliders to North facing rear grounds
* Outdoor living incorporates extensive private covered alfresco dining, bordered by vast sunny grassed yard and large pool, all bound by low maintenance established gardens
* Additional separate substantial rumpus with potential for easy conversion into separate living/granny flat (STCA) or double lockup garaging
Accommodation
* 4 bright beds, most with built in robes
* Upper level renovated main bathroom with convenient separate toilet
* Lower level renovated full bathroom
Additional
* Fresh paint and gas heating outlets
* Abundance of storage throughout plus garden shed
* Large utility room (laundry)
* Whisper quiet street – Close to schools, IGA, Glenrose Shopping Centre
& transport
Features
- Living Area
- Built-ins
- Close to Schools
- Close to Shops
- Close to Transport
- Pool








