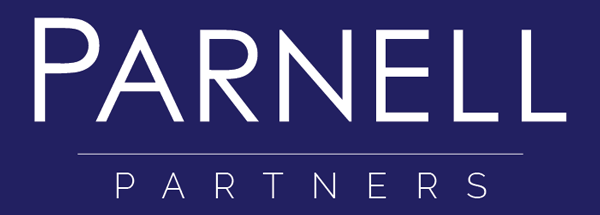













13 Pembroke Place, Belrose
$ 2,060,444
overview
-
1P2675
-
House
-
Sold
-
268 sqm
-
696 sqm
-
2
-
5
-
2
-
2
Description
Family Oasis in Tranquil Cul-de-sac Setting
Boasting idyllic positioning in the tranquil surrounds of family-friendly Belrose, this solid 2-storey home has been loved and cared for by the same family for some 40 years. Meticulously maintained and presented in pristine condition with some updates over the years, this immaculate residence offers multiple living spaces, a backyard the kids will love, and the exciting opportunity to further enhance down the track to make it your own.
The breezy leafy outlooks from the upper level, the sense of spaciousness throughout, and the quiet tranquillity of this location, is what makes this home so appealing. This tightly-held cul-de-sac offers a truly idyllic environment for family life, with lots of friendly neighbours and footstep proximity to parklands including Hews Reserve.
• Generous lounge room and separate dining area offers easy flow to eat-in kitchen with breakfast bar for casual meals
• Covered entertaining off kitchen, ideal for BBQs and family gatherings
• Family room opens to 2nd alfresco zone with built-in bar facilities
• Private, sun-dappled backyard with beautiful established gardens beds and plants
• Large well-maintained kitchen with dishwasher
• Built-in robes to all bedrooms
• Master with ceiling fan, air-conditioning, walk-through robe, and well-sized shower ensuite
• 5th bedroom/office with lift access to lower- level family room
• Immaculate main bathroom with bathtub and separate shower
• Split system air-con to living/family rooms, gas connections for heating to living zones
• Remote double garage plus powered workshop
• Large parking pad for caravan or boat
Belrose is a relaxed suburb that boasts great amenities as well as outstanding access to many lifestyle hubs on the northern beaches. An immaculate well-cared for home offering space for the whole family, move straight in and enjoy the wonderful lifestyle that it offers.
The breezy leafy outlooks from the upper level, the sense of spaciousness throughout, and the quiet tranquillity of this location, is what makes this home so appealing. This tightly-held cul-de-sac offers a truly idyllic environment for family life, with lots of friendly neighbours and footstep proximity to parklands including Hews Reserve.
• Generous lounge room and separate dining area offers easy flow to eat-in kitchen with breakfast bar for casual meals
• Covered entertaining off kitchen, ideal for BBQs and family gatherings
• Family room opens to 2nd alfresco zone with built-in bar facilities
• Private, sun-dappled backyard with beautiful established gardens beds and plants
• Large well-maintained kitchen with dishwasher
• Built-in robes to all bedrooms
• Master with ceiling fan, air-conditioning, walk-through robe, and well-sized shower ensuite
• 5th bedroom/office with lift access to lower- level family room
• Immaculate main bathroom with bathtub and separate shower
• Split system air-con to living/family rooms, gas connections for heating to living zones
• Remote double garage plus powered workshop
• Large parking pad for caravan or boat
Belrose is a relaxed suburb that boasts great amenities as well as outstanding access to many lifestyle hubs on the northern beaches. An immaculate well-cared for home offering space for the whole family, move straight in and enjoy the wonderful lifestyle that it offers.
Features
- Living Area

















