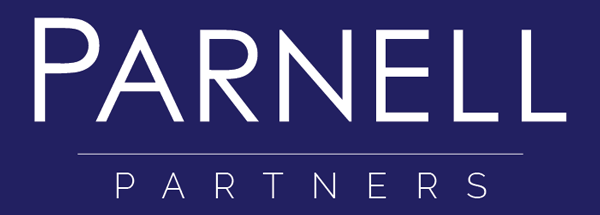







7 Simpson Street, Belrose
$ 2,550,000
overview
-
1P2780
-
House
-
Sold
-
1
-
1
-
5
-
3
-
2
Description
Generous Family Living
Set in a coveted cul-de-sac locale, this impressive grand-scale family residence offers two levels of expansive living and accommodation whilst being positioned in a well-connected enclave of Belrose, moments from transport, schools, and shopping. Stylishly presented, the tranquillity of its leafy surrounds are combined with a family-friendly layout, resulting in a flowing floorplan which includes generous indoor living areas spilling out to alfresco zones, appealing to large families looking for space to both relax and entertain.
A selection of living zones include both formal and casual areas as well as separate family and dining zones, suiting the everyday needs of families of all ages. Four of the five double bedrooms are located on the upper level, with a 5th bedroom and adjacent bathroom on the ground floor, perfect for guest accommodation.
• Five bedrooms, all with built-ins, three bathrooms and four living/dining spaces
• Open plan entertainers gas kitchen, dining and family areas that open to north-to-rear yard
• Generous covered entertaining patio flowing to level grassed yard and manicured gardens, separate BBQ patio
• Spacious master suite with his and her vanity to ensuite and large walk-in robe
• Well-presented family bathroom with bath and separate WC
• Ducted reverse cycle air-con, gas hobs for heating and BBQ
• Remote double garage with internal access
• Vast storage including under-stair cupboard
• Combination of carpet and tiles throughout
Situated in a coveted Belrose enclave, this contemporary home is ideal for families of all ages, with plenty of accommodation, multiple lounge and dining areas and a child-friendly enclosed rear yard. Just minutes to access parks, schools, public transport, and shopping, move straight in and enjoy this impressive family home.
A selection of living zones include both formal and casual areas as well as separate family and dining zones, suiting the everyday needs of families of all ages. Four of the five double bedrooms are located on the upper level, with a 5th bedroom and adjacent bathroom on the ground floor, perfect for guest accommodation.
• Five bedrooms, all with built-ins, three bathrooms and four living/dining spaces
• Open plan entertainers gas kitchen, dining and family areas that open to north-to-rear yard
• Generous covered entertaining patio flowing to level grassed yard and manicured gardens, separate BBQ patio
• Spacious master suite with his and her vanity to ensuite and large walk-in robe
• Well-presented family bathroom with bath and separate WC
• Ducted reverse cycle air-con, gas hobs for heating and BBQ
• Remote double garage with internal access
• Vast storage including under-stair cupboard
• Combination of carpet and tiles throughout
Situated in a coveted Belrose enclave, this contemporary home is ideal for families of all ages, with plenty of accommodation, multiple lounge and dining areas and a child-friendly enclosed rear yard. Just minutes to access parks, schools, public transport, and shopping, move straight in and enjoy this impressive family home.
Features
- Living Area
- Air Conditioning
- Built-ins
- Carpeted
- Close to Schools
- Close to Shops
- Close to Transport











