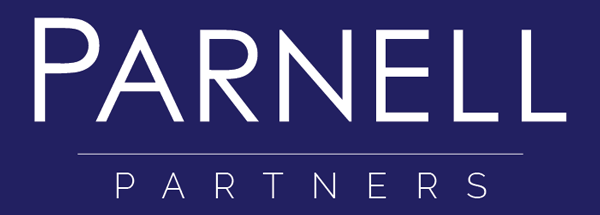











47 Stone Parade, Davidson
$ 2,330,000
overview
-
1P2663
-
House
-
Sold
-
296 sqm
-
1276 sqm
-
2
-
4
-
2
-
6
Description
North-Facing Elevated Family Haven – 1276 m2 block
Nestled at the end of a private driveway, on 1276 m2 parcel of land and capturing gorgeous, elevated vistas across Garigal National Park, this immaculate haven is all about the incredible lifestyle and space that so many families' desire. With impeccable stylish presentation, this dual-level residence serves up a generous floorplan with various living and dining zones, a sun-drenched northerly salt-water pool, and stunning Vergola-covered alfresco entertaining zone.
Ensuring effortless entertaining, the kitchen is well-appointed, generous in size and easily accesses the dining, living, and outdoor areas. The thoughtful floorplan includes a dedicated home office plus one bedroom on the ground floor and an extra three bedrooms upstairs. Spacious in size and boasting a northerly aspect, the master suite offers a large walk-in robe and shower ensuite.
• Separate living, dining, and family rooms
• BIRS to 3 of the 4 beds plus dedicated home-office/study
• Double ovens, built-in microwave, and Miele dishwasher to renovated kitchen
• Stylish as new main bathroom and en-suite
• Well-established manicured gardens and lawns
• Ample internal storage with walk-in linen press
• Enormous 78sqm separate 5-car garage offers potential for self-contained accommodation
• Adjoining garage with storage and internal access to home
Quiet, leafy, and surrounded by stunning natural reserves, Davidson strikes the perfect balance between offering privacy and a sense of space, whilst also being convenient to lifestyle amenities. Ideal for families, this tranquil setting is moments to Kambora Public School, Glenrose, and bus routes to Chatswood, the CBD, and beaches.
Ensuring effortless entertaining, the kitchen is well-appointed, generous in size and easily accesses the dining, living, and outdoor areas. The thoughtful floorplan includes a dedicated home office plus one bedroom on the ground floor and an extra three bedrooms upstairs. Spacious in size and boasting a northerly aspect, the master suite offers a large walk-in robe and shower ensuite.
• Separate living, dining, and family rooms
• BIRS to 3 of the 4 beds plus dedicated home-office/study
• Double ovens, built-in microwave, and Miele dishwasher to renovated kitchen
• Stylish as new main bathroom and en-suite
• Well-established manicured gardens and lawns
• Ample internal storage with walk-in linen press
• Enormous 78sqm separate 5-car garage offers potential for self-contained accommodation
• Adjoining garage with storage and internal access to home
Quiet, leafy, and surrounded by stunning natural reserves, Davidson strikes the perfect balance between offering privacy and a sense of space, whilst also being convenient to lifestyle amenities. Ideal for families, this tranquil setting is moments to Kambora Public School, Glenrose, and bus routes to Chatswood, the CBD, and beaches.
Features
- Study
- Living Area
- Air Conditioning
- Built-ins
- Carpeted
- Close to Schools
- Close to Shops
- Close to Transport
- Pool















