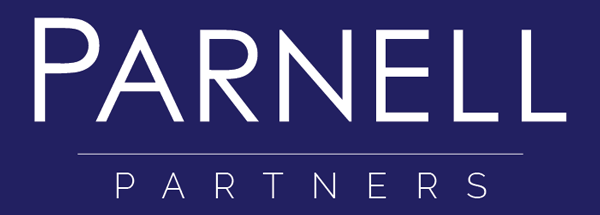







21 Bluegum Crescent, FRENCHS FOREST
overview
-
1P0430
-
House
-
Sold
-
917 sqm
-
5
-
2
-
2
Description
SOLD BY LINDELL WHITBY
From the moment you set foot in this master built archtectually designed home you appreciate the thought and time that has gone into the design. Every room has a picture postcard outlook and complete privacy. 3 of the bedrooms have sliding doors opening out to a deck and district views. The spacious modern design is prominent in all levels of the home. The entry level has an open plan design which flows out to an entertainers deck overlooking the wonderful northern vista. The main bedroom is also located on this level with walk in robe, views, ensuite and sliding doors out to the balcony.
The lower level has 3 bedrooms all of generous proportions a 2nd living area and large bathroom with spa bath. Again with a picture postcard outlook. The double auto garage has a vehicle turntable and a large loft area perfect for a home office. There is direct undercover access from the garage to the home. Being on a large block 917m2 provides you with lots of options.
This is a rare find in the forest enabling you to get away from it all whilst still being close to schools, shops and transport.
Other features include gas heating, cooking and airconditioning.
The lower level has 3 bedrooms all of generous proportions a 2nd living area and large bathroom with spa bath. Again with a picture postcard outlook. The double auto garage has a vehicle turntable and a large loft area perfect for a home office. There is direct undercover access from the garage to the home. Being on a large block 917m2 provides you with lots of options.
This is a rare find in the forest enabling you to get away from it all whilst still being close to schools, shops and transport.
Other features include gas heating, cooking and airconditioning.









